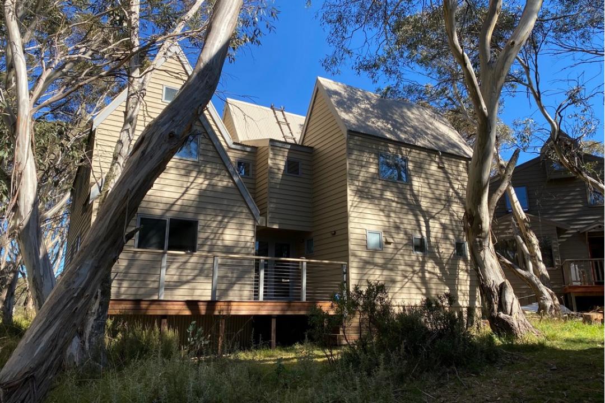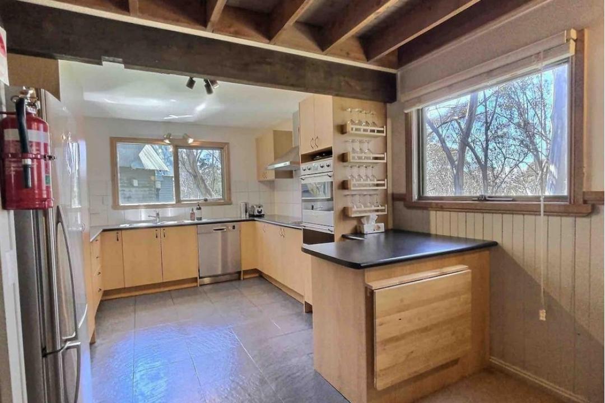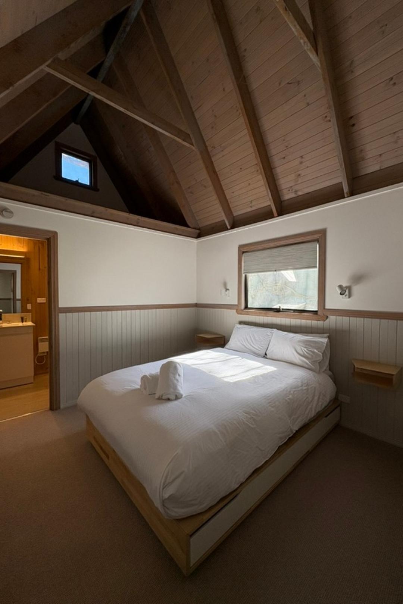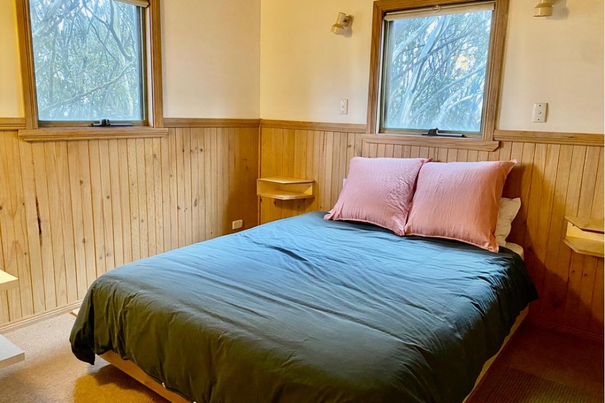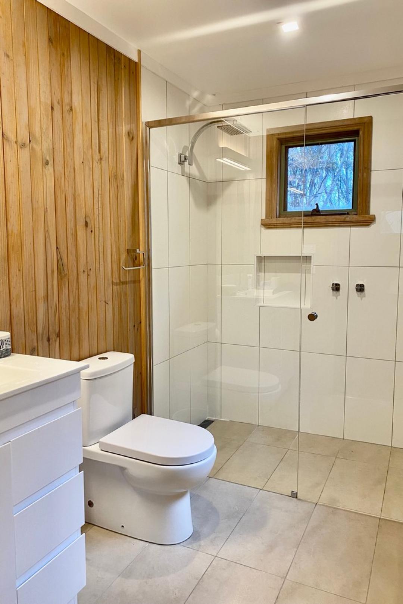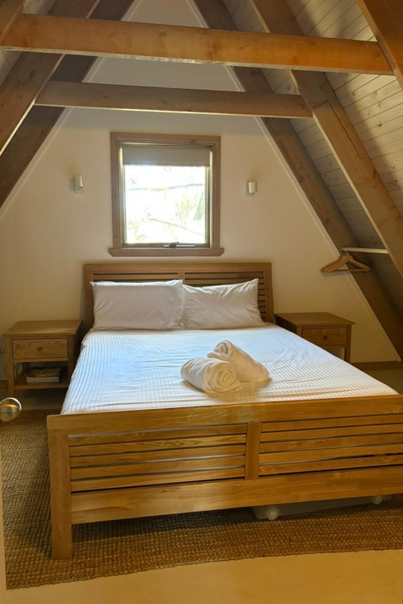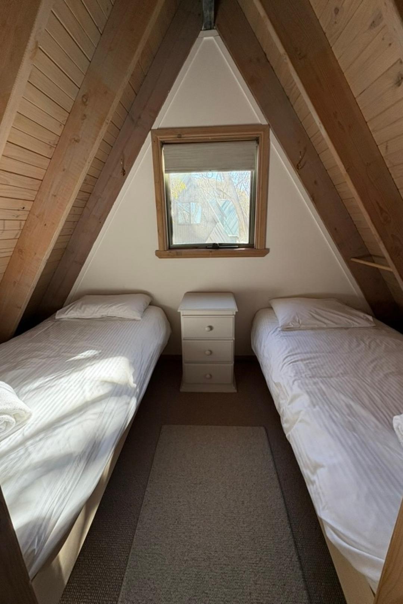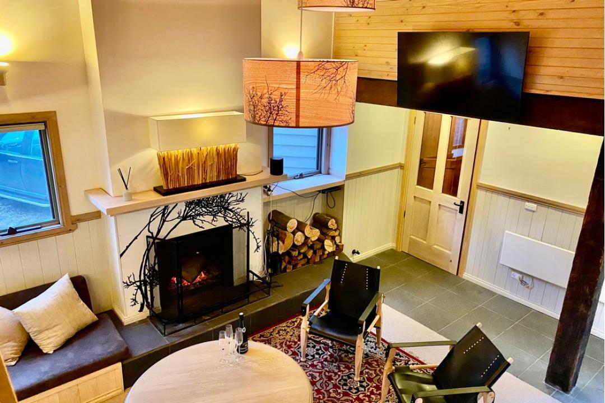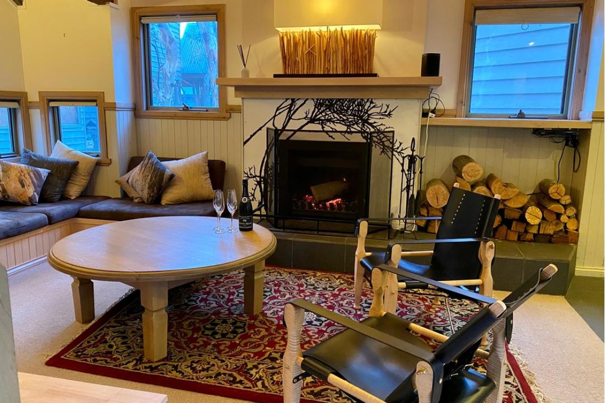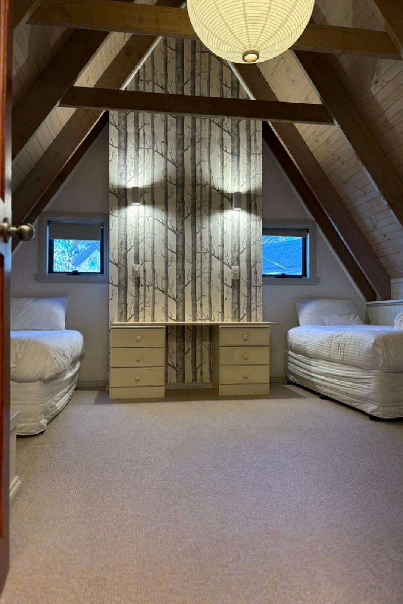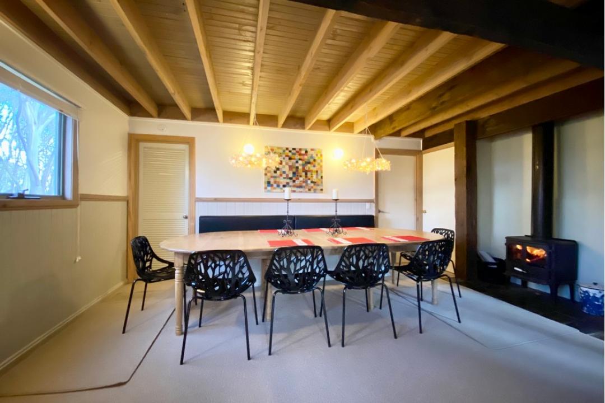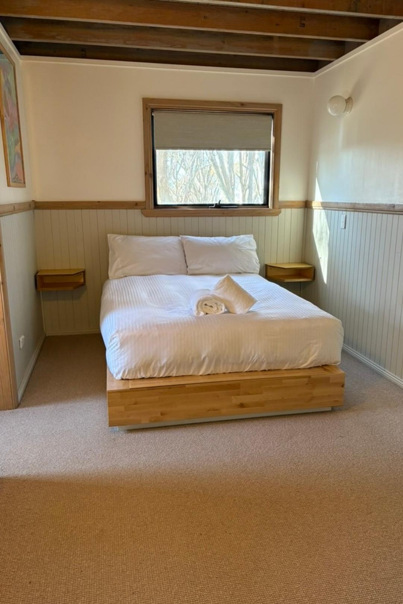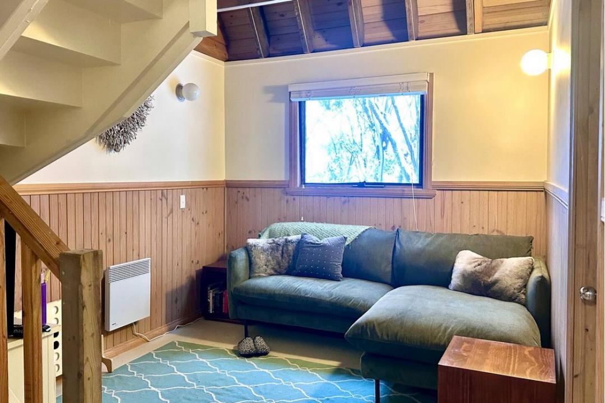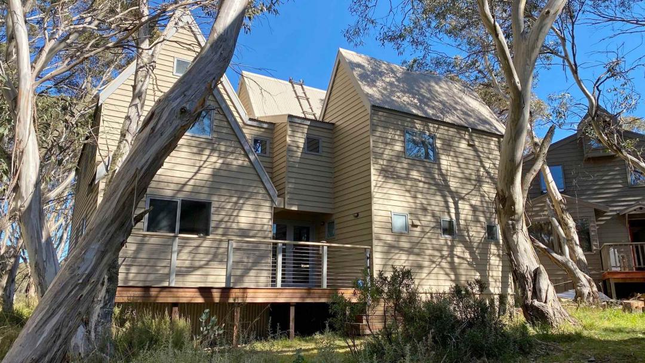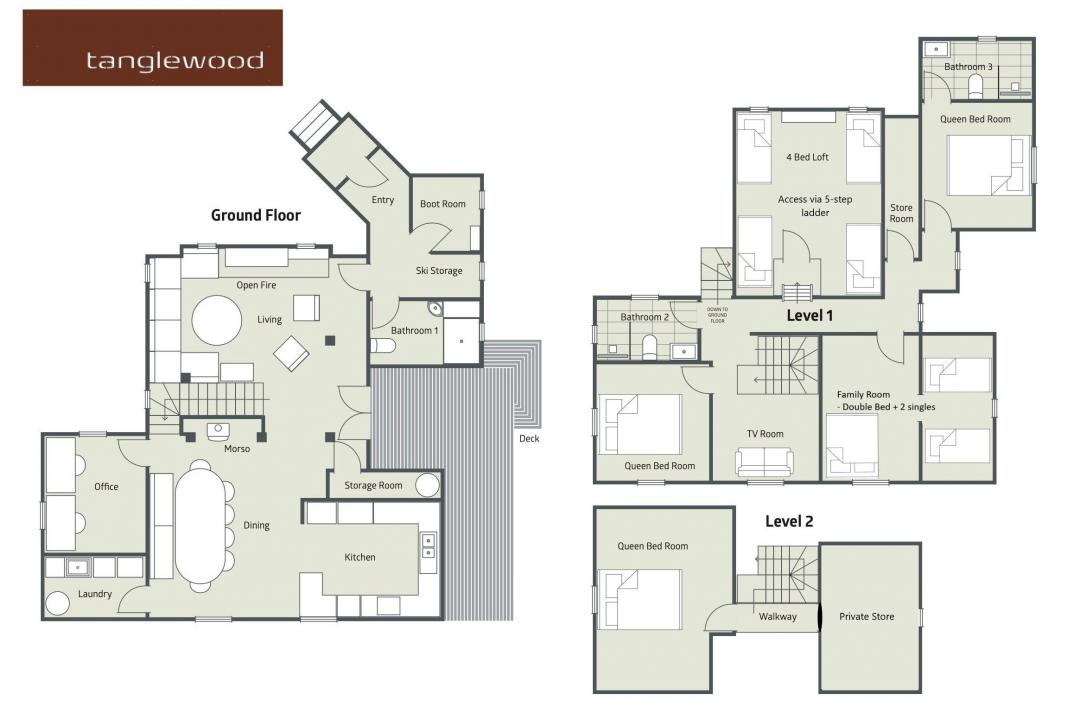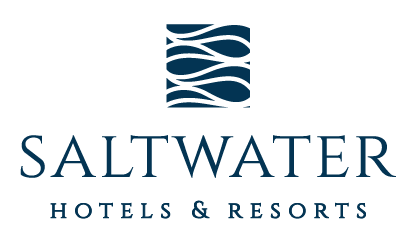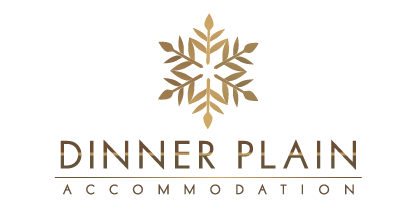Tanglewood
6 Sundew Lane, Dinner Plain, VIC. 3898
About this property
Grab your friends and family for an unforgettable alpine adventure in Dinner Plain. Tanglewood is your perfect base, whether you're enjoying the snow in winter or the many walking and mountain biking tracks in summer. With 5 bedrooms, 3 bathrooms, fully-equipped kitchen, 2 living areas, separate dining area and private study you have plenty of space to get together, but not feel cramped.
Welcome to one of Dinner Plain's finest family chalet, nestled amongst snow gums overlooking a reserve and Cobungra Platter ski slope and toboggun run.
On the ground floor, as you enter the large airlock, you will find a drying room, ski storage and 1st bathroom. Through to the main part of the chalet you enter the large lounge area with open fire and high ceilings. Continue through to the large dining area with kitchen, study and laundry all adjacent.
The kitchen is fully equipped with a double oven and induction stove top you will have all you need to whip up a feast. Additional appliances available for use include a Nespresso pod coffee machine, slow cooker and sandwich press. Kitchen basics are provided for your convenience.
Upstairs, on the first floor, you will find the upstairs retreat with its own TV and most of the bedrooms. The loft bedroom with 4 single beds is accessible by ladder (so fun for the kids!). Follow around to the family room with a double bed and 2 single beds. The final bedroom on this floor is the master bedroom with en-suite. The 3rd bathroom is also on this level.
Continue up the final stairs to find the 3rd queen bedroom with its gorgeous peaked high ceiling.
**Please be aware - there are many stairs and a ladder without guards. Please be mindful of this if you have infants/young children amongst your guests. Any infant specific items, such as a cot and high chair, need to be supplied by guests.
Kitchen & Cooking Facilities
Fully equipped kitchen
Electric stove top
oven
dishwasher
microwave
Large Fridge / freezer.
BBQ
Coffee Pod Machine
Bathrooms
Three bathrooms:
One bathroom on the ground entry level.
One full bathroom on the first floor and en ensuite bathroom to the master bedroom
Laundry Details
Washing Machine
Tumble Dryer
Iron and Ironing Board
Drying Room for Ski Gear
Bedrooms & Bedding Configuration
This property sleeps 12 people.
There are 5 Bedrooms with the following configuration.
Bedroom 1: 1 x Queen bed
Bedroom 2: 1 x Queen bed
Bedroom 3: 1 x Double and 2 x single beds
Bedroom 4: 4 x Single beds
Bedroom 5: 1 x Queen bed
Linen, Towels and Bedding is provided for all beds.
Heating & Cooling Facilities
Electric Panel
Open Wood Log Fire
Entertainment Facilities
Smart TV
Multiple TV's
WiFi Internet
Parking
2 Car parking spaces in the Driveway
